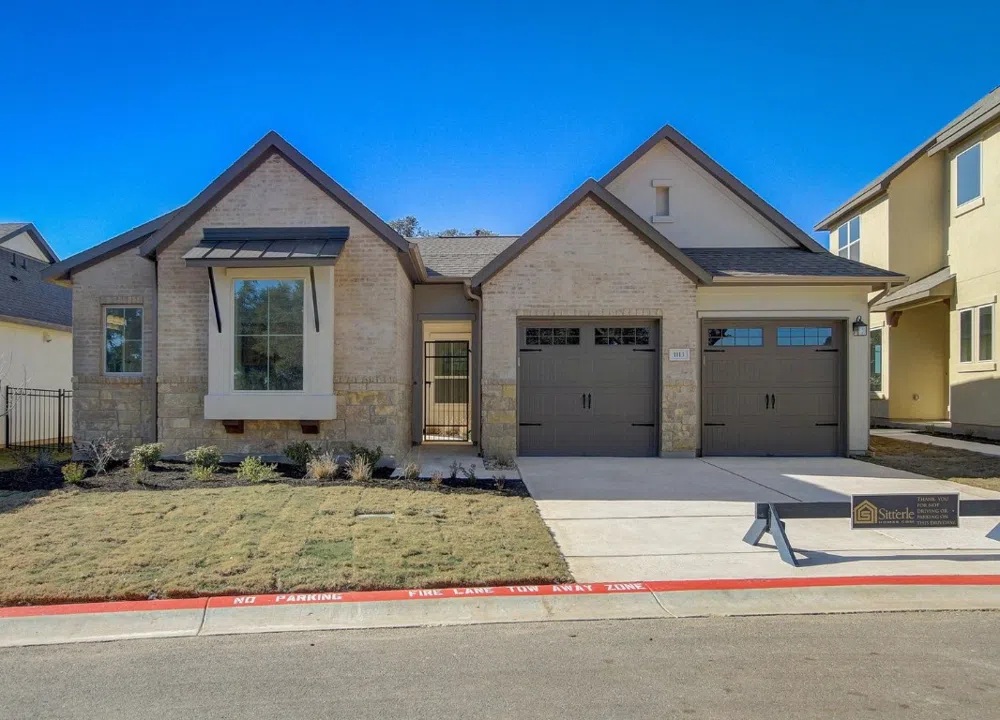Welcome to 1113 Havenwood Lane, an inviting single-story residence situated in desirable Georgetown. This home boasts a spacious open floor plan filled with natural light, highlighting the volume ceilings in the elegant living room with a gas log fireplace, open dining area, and detached private guest house with kitchenette! The well-appointed kitchen features modern stainless steel appliances, soft-close cabinetry, quartz countertops, and a large island, perfect for gatherings. Retreat to the generously sized master suite, complete with a luxurious en-suite bathroom featuring dual vanities and a relaxing soaking tub. Outside, the beautifully landscaped yard offers a peaceful oasis with a gated courtyard, expansive covered patio equipped with a gas stub-out that is ideal for outdoor grilling and entertaining. Additional features include the lawn maintenance included with the HOA fees, energy-efficient windows, automatic sprinkler system for the lush landscaping, and a two-car garage. Enjoy the perks of this gated community with a park across the street, a new amenity center and HEB both expecting to open Summer 2025. This home is a true gem!



